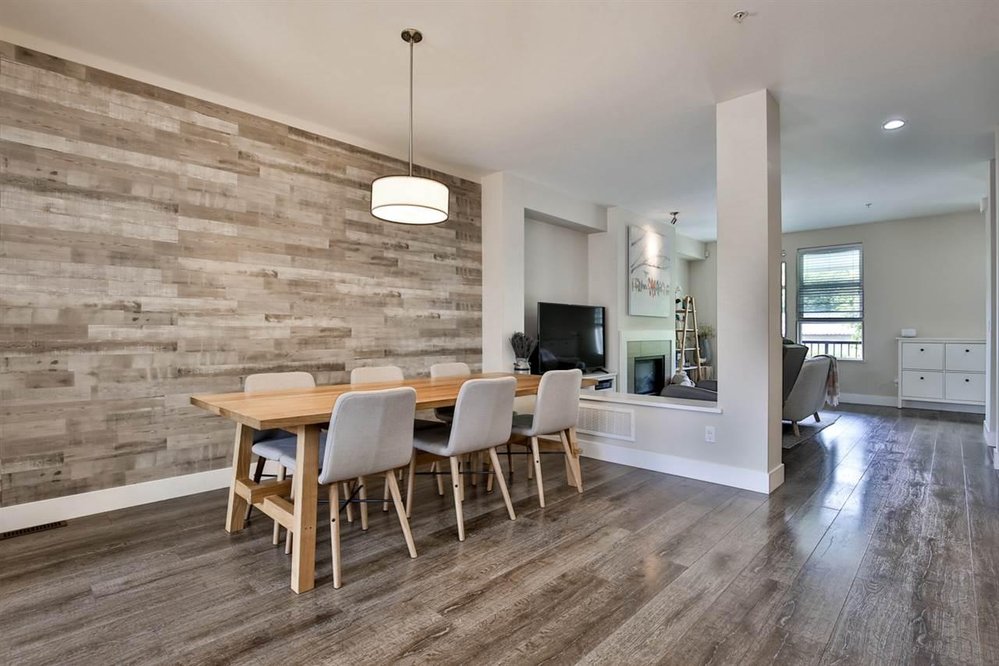20553 84 Avenue, Langley
"NO STRATA FEE" at PARKSIDE - Most popular Non-Strata Rowhome, Built by reputable INFINITY Properties. This bright, south facing 4 bdrm property offers over 2300 sq feet w/ 9 ft ceilings. Stunning modern kitchen offers quartz counters w/ ALL NEW S/S KITCHEN APPLIANCES(2020), Spacious Pantry & Eat at Island. Family rm is flooded with natural light showcasing a beautiful gas fireplace. Upstairs has a master bdrm with vaulted ceiling, walk in closet, and a beautiful ensuite. Two more bedrms, a study & laundry rm finish the level. Bsmt has SEPARATE entry, huge Rec rm + 1bed/1 full bath. Private backyard has all new DECK(2020) w/ new Front Railing(2018). Conveniently located across from Yorkson Creek Middle school & the 48 acre Park w/ walking trails. Easy access to Carvolth Exchange and Hwy 1.
- ClthWsh
- Dryr
- Frdg
- Stve
- DW
- Drapes
- Window Coverings
- Garage Door Opener
- Microwave
- Central Location
- Lane Access
- Recreation Nearby
- Shopping Nearby
| Dwelling Type | |
|---|---|
| Home Style | |
| Year Built | |
| Fin. Floor Area | 0 sqft |
| Finished Levels | |
| Bedrooms | |
| Bathrooms | |
| Taxes | $ N/A / |
| Outdoor Area | |
| Water Supply | |
| Maint. Fees | $N/A |
| Heating | |
|---|---|
| Construction | |
| Foundation | |
| Parking | |
| Parking Total/Covered | / |
| Exterior Finish | |
| Title to Land |
| Floor | Type | Dimensions |
|---|
| Floor | Ensuite | Pieces |
|---|
Similar Listings
Disclaimer: The data relating to real estate on this web site comes in part from the MLS Reciprocity program of the Real Estate Board of Greater Vancouver or the Fraser Valley Real Estate Board. Real estate listings held by participating real estate firms are marked with the MLS Reciprocity logo and detailed information about the listing includes the name of the listing agent. This representation is based in whole or part on data generated by the Real Estate Board of Greater Vancouver or the Fraser Valley Real Estate Board which assumes no responsibility for its accuracy. The materials contained on this page may not be reproduced without the express written consent of the Real Estate Board of Greater Vancouver or the Fraser Valley Real Estate Board.







































